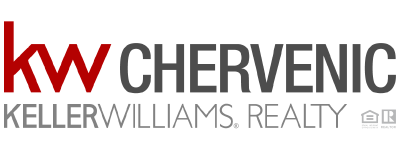































1/32
Listing Courtesy Of:
RE/MAX Results, dennis.falvey@remax.net 440-477-4310, Dennis Falvey
によって提供されるローカル不動産サービス:
Keller Williams Realty Greater Cleveland Northeast
概要
費用はいくらですか
近所
類似の家
7402 Rockingham Road, Mentor, OH 44060
値下げ:
$5,000
(5日 前)
7402 Rockingham Road, Mentor, OH 44060
ケラーウィリアムズリアルティインクが提供する見積もり
プロパティの説明
Desirable, Mentor Village location. Close to everything!
Sharp ranch design with brick facing, stone accents and dutch lap vinyl siding. Situated on a wide lot with approximately, 65' of frontage ... allows for ample driveway/parking space. Detached garage is just a few paces away from the side door; 20 x 18' dimensions facilitates one garage bay with automatic door opener, extra width with work bench and man door. Rear yard is fenced-in with 15 x 8' storage shed (matching vinyl siding). New roof on both the house and the garage in July of 2024!
Family room in rear with vaulted & beamed ceiling, masonry fireplace with brick wall, matching hearth, wood mantel and gas logs; new carpeting; sliding doors accessing 22 x 9' patio. Laundry room with upper cabinetry, newer utility tub (2021), new electrical service panel (2024), washer & dryer included. Kitchen with ample cabinetry and counter space extending into the dining area; range/oven (2023), Bosch dishwasher (2017) and refrigerator included. Living room with bow window and plantation blinds.
Three bedrooms; however, bedroom 3 was converted into a dining room with French doors by the previous owner. With the installation of a door, this room can revert back into a private, 3rd bedroom. Bathroom remodeled in 2020 with bead board wainscot, luxury vinyl plank flooring, new tub/shower enclosure and more. Furnace installed in 2016, hot water tank in 2015. The seller has proactively included an America's Preferred Home Warranty. Available for immediate occupancy.
Sharp ranch design with brick facing, stone accents and dutch lap vinyl siding. Situated on a wide lot with approximately, 65' of frontage ... allows for ample driveway/parking space. Detached garage is just a few paces away from the side door; 20 x 18' dimensions facilitates one garage bay with automatic door opener, extra width with work bench and man door. Rear yard is fenced-in with 15 x 8' storage shed (matching vinyl siding). New roof on both the house and the garage in July of 2024!
Family room in rear with vaulted & beamed ceiling, masonry fireplace with brick wall, matching hearth, wood mantel and gas logs; new carpeting; sliding doors accessing 22 x 9' patio. Laundry room with upper cabinetry, newer utility tub (2021), new electrical service panel (2024), washer & dryer included. Kitchen with ample cabinetry and counter space extending into the dining area; range/oven (2023), Bosch dishwasher (2017) and refrigerator included. Living room with bow window and plantation blinds.
Three bedrooms; however, bedroom 3 was converted into a dining room with French doors by the previous owner. With the installation of a door, this room can revert back into a private, 3rd bedroom. Bathroom remodeled in 2020 with bead board wainscot, luxury vinyl plank flooring, new tub/shower enclosure and more. Furnace installed in 2016, hot water tank in 2015. The seller has proactively included an America's Preferred Home Warranty. Available for immediate occupancy.
物件詳細
概要
物件タイプ
Single Family Residence
物件サイズ
築年
1954
サイト滞在日数
108日間
空調
Forced Air, Fireplace(s), Gas, Central Air
パーキング
1 駐車スペース
活動履歴
表示モード
保存
株式
データ提供:ケラー・ウィリアムズ・リアルティ
今後のオープンハウス
現在、この施設のオープンハウスは予定されていません。 心配しないでください-いつでもツアーをスケジュールするか、エージェントから追加のサポートを受けることができます。
推定月々の支払い
購入価格:
$209,900
元本+利息
固定資産税
住宅保険
HOA /コンドミニアム料金
住宅ローン保険
月賦
この計算機は単なる見積もりです。 完全かつ正確な評価については、ケラーウィリアムズに連絡してください。
価格と税金の歴史
日付
出来事
価格
2025/03/26
値下げ
(-2.33% )
2024/12/12
上場
(+18,314.74% )
2016/03/15
販売
(-99.06% )
2002/05/15
販売
(+61.87% )
1996/11/13
販売
年
固定資産税
評価額
評価額は、土地と追加の組み合わせです。
2023
(-0.57% )
土地 12,040 +
追加要素 30,540
2022
(+6.99% )
土地 12,040 +
追加要素 30,540
2021
(+3.25% )
土地 12,040 +
追加要素 30,540
2020
(-0.11% )
土地 10,210 +
追加要素 25,890
2019
(+0.45% )
土地 10,210 +
追加要素 25,890
2018
(+2.34% )
土地 10,210 +
追加要素 25,890
2017
土地 11,720 +
追加要素 21,810
表示されるプロパティ履歴データは、該当するプロパティが所在する地域の管轄区域からの公開記録および/またはMLSフィードから取得されます。 kw.com は、すべての公的記録とMLSデータが正確でエラーがないことを保証することはできないため、利用可能な最新の情報を入手するには、エージェントに直接連絡することが重要です。
探る Southwood
市場スナップショット
近隣の学校
現在表示するデータはありません。
該当なし
等級
学生と教師の比率:
現在表示するデータはありません。
現在表示するデータはありません。
該当なし
等級
学生と教師の比率:
現在表示するデータはありません。
免責事項:この情報はによって提供されます
Precisely
変更される可能性があります。
該当する学区をご確認ください。
トランジット&通勤
Southwoodからの推定通勤時間
車依存
歩き やすい
非常に歩きやすい
同様のプロパティ
この現在のリスティングと同様の特徴、属性、価格を持つ物件
注目のプロパティ






























































